When we have to design big kitchens for groups we have big facilities with large kitchen areas to be equipped, projects in which a very thorough study must be made of the internal food transporting circuits, accesses, interrelations of the areas, etc. However, to carry out a small project we can present an estimated budget and an idea on the minimum space needs based a few simple calculations.
Let’s suppose that a customer asks to equip a kitchen of a restaurant with the following characteristics:
- A la carte restaurant
- Capacity for 40 diners
- Menu made up of 10 starters or first courses, 6 or 8 meat dishes and another 6 or 8 fish dishes, and homemade deserts
- Two sittings for lunch and one sitting for dinner
- An area to be equipped of 50 m2, with one access from the outside to the premises
Initial design
When the different areas that make up a kitchen are restricted to a small surface, they are unified in common areas. The same happens with the circuits, entries and exists from the enclosure, which in these cases are reduced to a single access from the outside. A basic layout of areas and transit for a kitchen could be like the one in the first picture, but this layout could be simplified for a small kitchen:
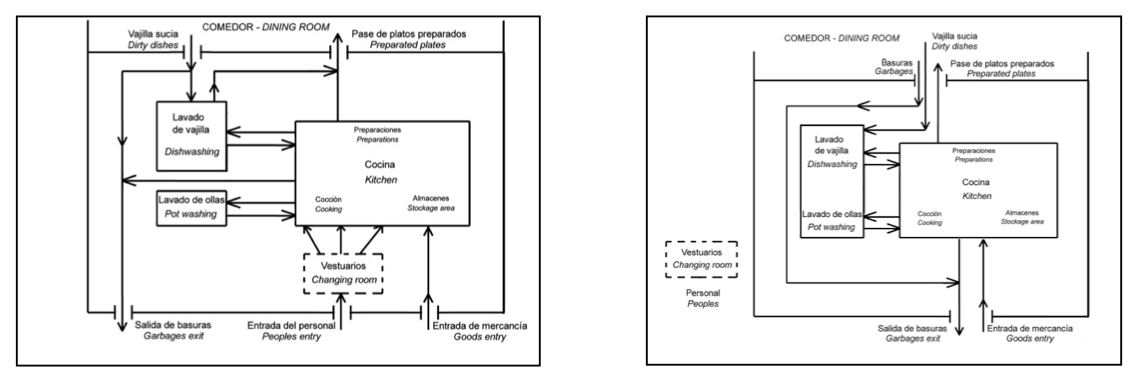
Furthermore, a simple calculation using the following table will give us an idea of the square metres our kitchen will need to be adequately designed. For a small restaurant, as in our case, the value of square metres per diner in each sitting is estimated at around 1.21. In the case of 40 diners, we will need 48.4 m2 of kitchen surface that is in keeping with the area indicated in the specifications.
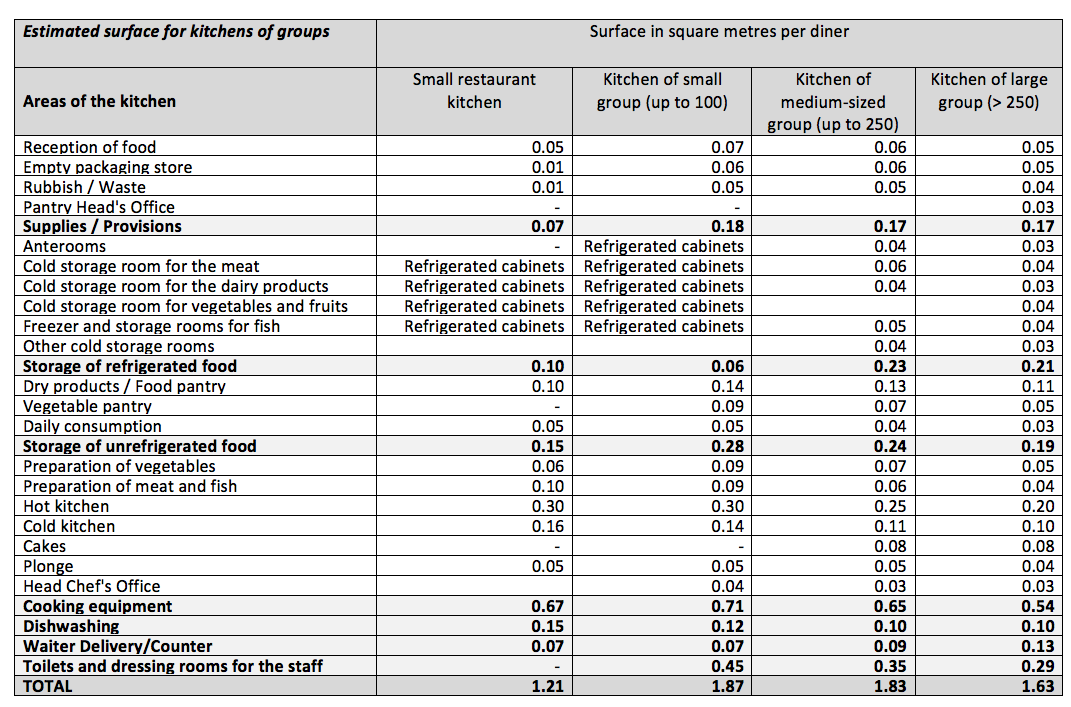
The areas this small kitchen is going to be made up of maintaining the characteristics that allow organising work rationally will be:

Reception, pantry and cold store rooms: To calculate the areas of pantries and cold store rooms we usually work with calculation formulas based on the number of diners, serving sizes, frequency of shopping, safety margins… However, these formulas become more complicated in the case of a la carte restaurants, where the amount of diners varies and the number of servings of each dish is unpredictable, depending on the a la carte orders made by the customers. In our example, the maximum amount of diners per service is calculated as 80 (2 sittings of 40) for the lunch service, and 40 for dinner, therefore making an average (60 diners) we can use the factor of 0.8 m2 for every 10 diners. Applying this to 60 diners, we estimate storage room area of: 0.8 m2 x 6 = 4.8 m2. When choosing cold storage equipment in these small restaurants, we can either go for cold storage rooms or refrigerators.
- Cold dish preparation area: in this area the dishes that will be served directly to the diner not passing through the cooking area, or using ingredients that have been worked on previously that will form part of the cold dishes. A “U” or corridor layout, with a distance between tables of 1.2 m allows two people to work in comfort in areas facing each other, making the most of the space and allowing doing different jobs or making different dishes. It is advisable to equip this area with refrigerated tables, wall shelves, and elements for cutting and slicing. It might be a good idea for different ingredients for salads, after being sliced, to be put into small tubs in a refrigerated cabinet, to make it easier to prepare the dishes. A small sink must also be considered.

Preparation area: in large kitchens separate areas are usually designed for preparation and cutting meat and fish and for the potato peeling or vegetable washing areas. Given the small volume of product that compared to those handled in our case, these areas are reduced to the work surfaces near to the cooking block, where the ingredients that will be cooked are prepared and sliced. Basically this area will be equipped with open or closed work tables, wall shelves and sinks, with complementary elements for preparation, such as chopping boards, support unit with knifes and small cutter or food processors.

The cooking block: in these kitchens with a small surface area the best solution is to design a wall cooking block that reduces the depth of the machines, complementing the equipment with a mixed oven. There must also be an extractor hood installed that collects the cooking fumes and vapours from the machines. Given the small amount of space in this kind of kitchen, it is advisable to use the bottom areas of this block to store pots, frying pans, etc. The equipment of the cooking block must be in keeping with the dishes that are going to be on the menu. Therefore, different options can be set out when assembling the block although we can always suggest a basic set of equipment that will be made up of a stove with four burners, a roasting griddle, fryer, bain marie and a mixed oven.

Plating and delivery area: as indicated above, to give a final touch to the dishes we usually work with a grille or wood-burning stove. A microwave will also allow us to heat them up quickly if necessary. We can use a central table or unit with support shelves to place the cooked dishes and the dishes from the cold store room so that they can be picked up by the waiters and taken into the dining room.

Washing area: the dirty dinner service with remains of food is left on a delivery table near to the kitchen entrance. Here the remains of food are cleaned or thrown into the rubbish bin, the plates are given a quick clean in the sink under the tap and then the plates are loaded into the baskets to then be put into the dishwasher. The calculation tables of washing productions present as a useful option for this type of restaurant installing a top loading dishwasher, that allows easily washing a standard number of 14 plates per diner (700 in total) in one hour In this area it is interesting to fit out together if possible a larger sink for cleaning pots and pans, saucepans, etc. without the need for fitting out a special plonge area. The equipment is finished off with some shelves for the dinner service, baskets and saucepans.
After collecting all of the needs set out, the location of the different areas and the equipment that makes them up will depend on the dimensions of the premises fitted out as the general kitchen.
If you want more information about how to equip the kitchen of a restaurant for 40 diners click here


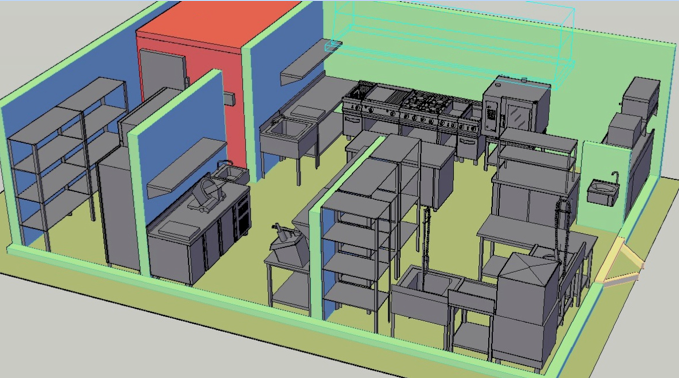

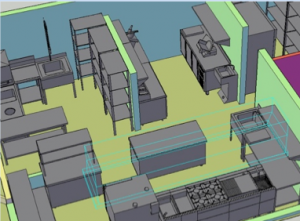
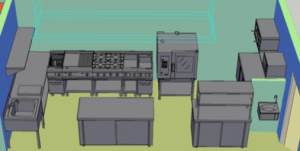
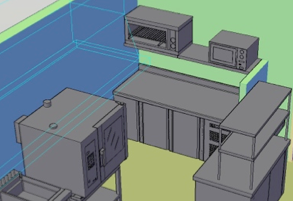
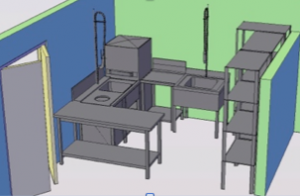
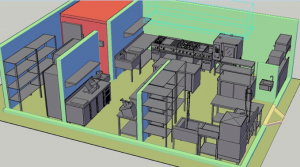
Follow us